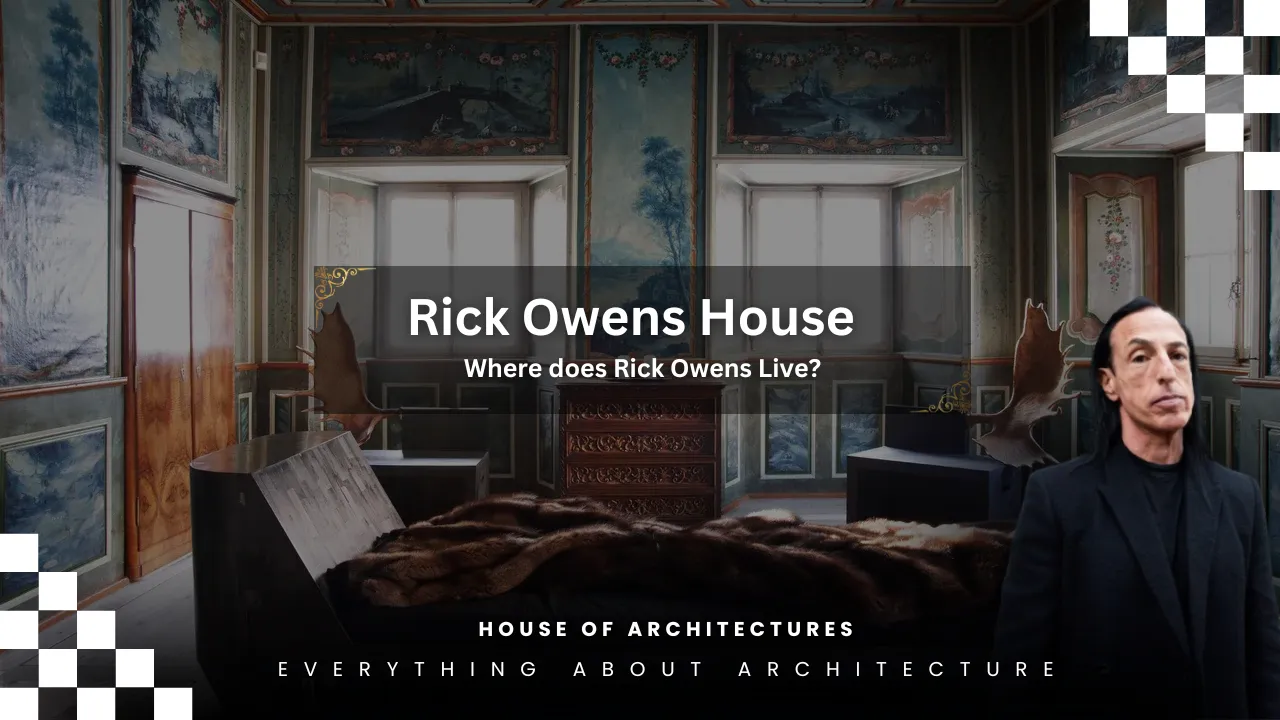Rick Owens is an American fashion designer known for his minimalist style. He is from Porterville, California. His unique house in Concordia, Italy, reflects his minimalist perceptions. In a video interview with Vogue, he shares his house insights.
Rick Owens House – A Creative Space
Rick Owens’s house is a symbol of creativity. This house is located a street across from his factory so he can easily balance his private and professional life. He arranged fewer things in the house, and all things were very useful and unique for him. He said, “I don’t want to live in this space with a lot of things. I’m not very acquisitive.” Let’s see what he talks about and what he covers in these fewer things.
The Art and his Design Connection
Rick said how important the connection between art and design is. “The clothes I make are like a kind of sculpture.” He represented some sculptures of his home. One of the sculptures is The George Minne sculpture, which is a Belgium sculpture. “Kneeling Youth” He described this as “introverted, melancholic, but also vaguely spiritual”.
Gym Space
The gym space is also designed with minimum equipment, though it covers a lot of space in the house.
Army Blankets – A vintage material
Different materials give a different look to the house interior. The use of army blankets in the bedroom has a different purpose. The choice of army blankets is inspired by Joseph Beuys. He used to insulate his room with army blankets. It gives the feeling of protection, insulation, and isolation to him. Joseph Beuys was his first art hero when he was in art school.
The Idea Behind Interior Furniture
As he is a minimalist, he doesn’t focus much on domestic details. Domestic details make him feel a little fussy. So the domesticity in the house is very low. This idea is implemented when we go deep down into the house
If we talk about wardrobe, there is no more closet visible inside the house. It is designed to store his minimum clothes requirements.
Travertine Marble Wall
Italian rationalism and something monastic are priorities, the classical tone of Travertine is selected as the interior set. That classical tone is enough to drag you into that zone. Travertine is used as the material maximum, not only walls but floors also completed with this finish of marble. This looks like a Travertine cave, which feels more like stone. He described this material as “classic clay.”
He is fascinated by skulls in the Italian church. So he put one sculpture of a skull which he got from medical school during an auction. Also on the table, he shows some pistols which he got from his father. He admitted that previously he didn’t like pistols, but now he has affection for them. This all makes a combination of the vitality of the gym, the vulnerability of youth, and the resolution of skull and pistols.
The Terrace Area
From the terrace area, the factory overview is visible. During the planning and designing period, he instructed gardeners and landscape artists to not touch this garden. He wants this space to be saggy, chaotic, and wild. This saggy and chaotic space makes this space more elegant.
The Chairs
Chairs are designed by Italian artist Glacomo Balla. Glacomo Balla is a very colorful artist, but Rick finds chairs very fantastic. He confessed that he rarely uses this chair for sitting as this chair is so uncomfortable. The sitting arrangement of this chair feels a little punishing as it is made with an angle. But he likes this so much as he has a passion for design.
Liza after Liza Minelli
This is the sculpture he buys from New York. He worked with a dealer in New York, he sent images of sarcophaguses. He finds it a little fake, but when it comes he feels that it is worth waiting for this. He calls her Liza after Liza Minelli.
Owenscorp Bar
Owenscorp Bar is located opposite from Owens’ factory building. Owens’ team members can stop in for a bite to eat and a drink. “It’s a place for relaxation and having something to eat or drink”. The area is equipped with furnishings from Owens’ collection, as well as a mural by her daughter Scarlet Rouge. This mural gave an effect of Pop, they are gestural and drippy. As he doesn’t like a lot of decoration, this mural is enough to reflect energy to this space with silver pot accessories.
Owenscorp Italia spa via. Agnini 15
This space is used as office space. This area is perfectly designed with a combination of the future and past. The table of the space was never repainted, as it has marks of tape and pencils. He likes to keep that as raw. Bronze-gored vases and rock crystal goblets, this is a piece of the interior he collected from homeware. This creates a retro aesthetic look.
Onagadori Rooster Feathers
Owens’ home is filled with unique gems, including Onagadori Rooster feathers. These feathers were originally bred in 17th century Japan. He has wanted these feathers for too long, as he has seen those feathers in the art book of Japan from his father’s books library. These feathers remind him, “that anything is possible.”
Conclusion
Rick Owens’ house reflects minimalist beauty, with his unique creative vision. Every component of his space, from unique materials to thoughtfully chosen objects, tells a tale that combines creativity, memory, and individuality. In addition to being a place to live, Owens’ house is an artistic creation that embodies his idea of making things simple. kliklkl
Also Read:
- Tom Cruise House | Where does Tom Cruise Live?
- Rick Owens House | Where does Rick Owens Live?
- Jason Itzler House – Where does Jason Itzler Live?
- John Travolta House – Where does John Travolta Live?
