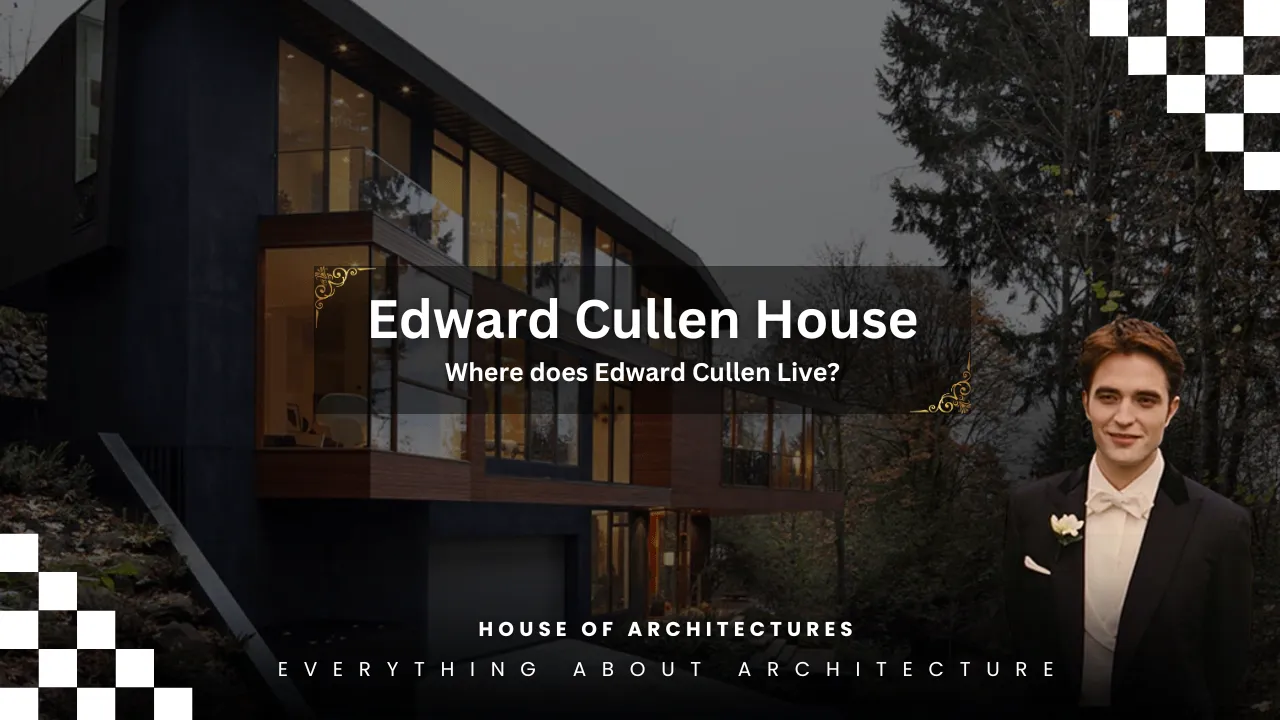The iconic vampire from The Twilight Saga Edward Cullen House is featured in the movie. If you watched the Twilight Saga you see the real house of Edward. Yes, you heard it correctly the house featured in the film is not just a set but the real house where Edward Cullen lived. The house is famous as Hoke House and it is located in Portland, Oregon. Edward Cullen House is the best example of architectural design to explore. Here we go into detail about Edward’s house and its features.
Edward Cullen House – Designers and Other details
This house is designed by Jeff Kovel of Skylab Architecture. This house is located in a lush forest. Due to this element, this house is perfect for a vamp family house in Twilight. The construction work of the house was done by Metcalf Construction.
Lucy Metcalf also played a key role in interior and landscaping design. This house’s exterior and interior are designed carefully so it looks exclusive from the inside and outside.
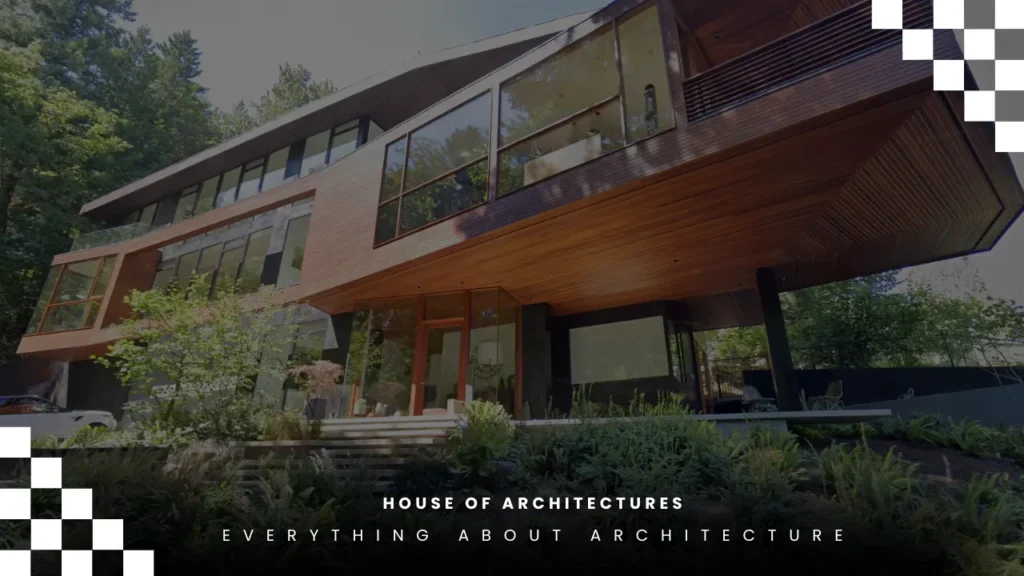
The house was constructed in the year 2006, according to public records 4,903 square feet of living space.
Exterior of the House
The exclusive element of this house is its exterior. The exterior of this house was designed with glass, steel, and wooden textures. Also, natural materials like stone and cedar are provided to complement the primary element. This both-element combination looks perfect and gives a modern glance. The surrounding forest adds more charm to the house, as it is located on the hillside.
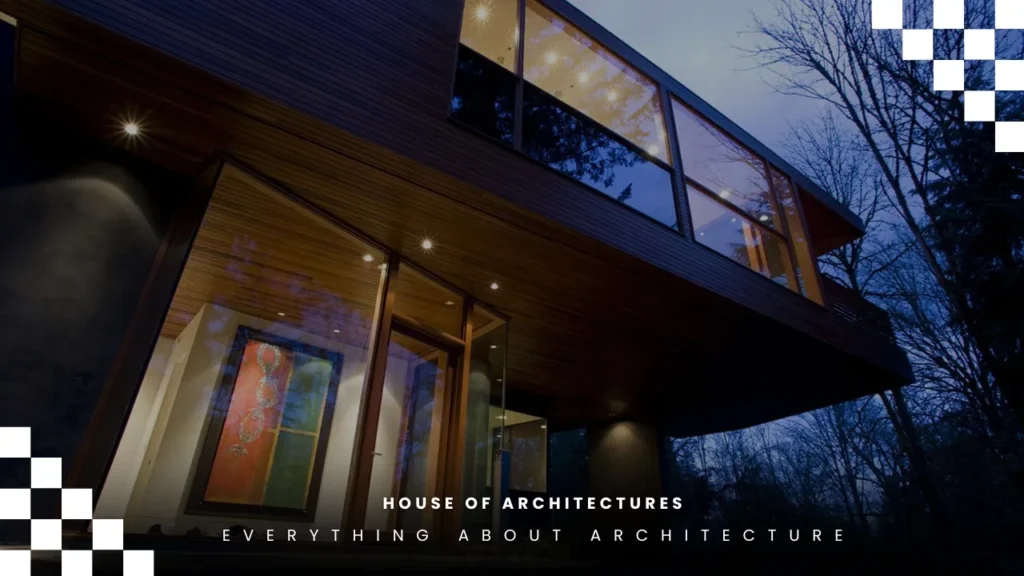
Interior of the House
The house’s interior is spacious and serves a flood of natural lighting. High ceilings and full windows are provided to get a fabulous forest view. Natural pastel colors are provided to get the aesthetic feeling and warmth. The concept of the interior is minimalist. The furniture has a modern design and fulfills all the requirements.
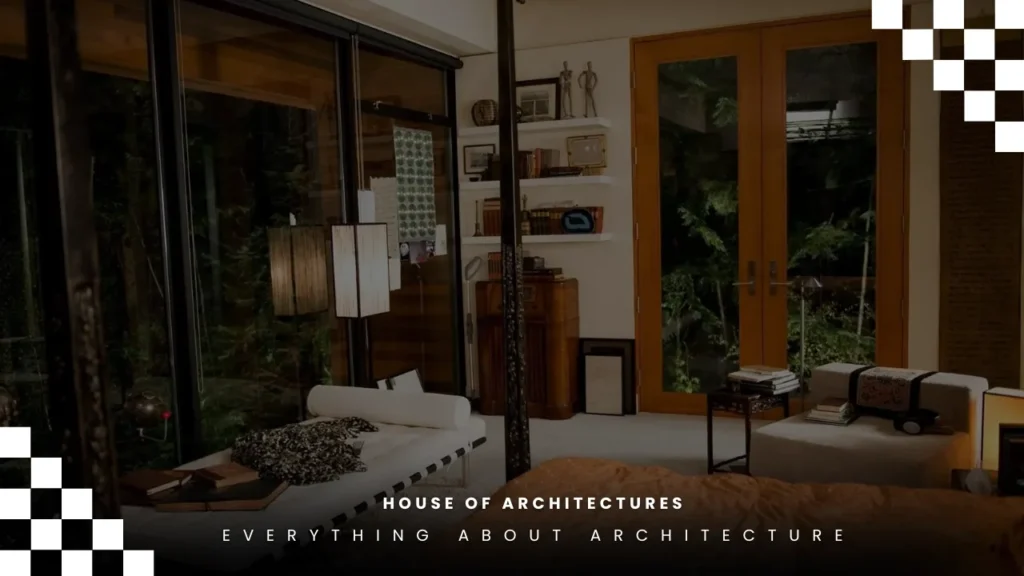
The combination of colors white, grey, and black are used throughout. Wooden textures are used to complement the light shades. The minimalist design concept is reflected in each space of the house.
Bedroom of the House
The bedroom is designed with minimum requirements, bed is also designed with a wooden-based texture. A white deck-type chair and a side table with a lamp are the only pieces of furniture inside the room. Bed directly faced the open full glass window, which will give the natural views while relaxing. The wall of the bedroom has artistic photo frames and a mirror.
The Living Area
The living area has a sofa and chair, designed with a contrast of wooden brown and white colored textures. A small glass-based table was put in the middle of the seating arrangement. Brown shade-based rug easily matches with flooring of the room. Nature painting on the wall reflects the love for nature, and the full-size window gives the views of the forest. The hanging light behind the window and mounted exterior ceiling lights serve the forest view experience during night time too.
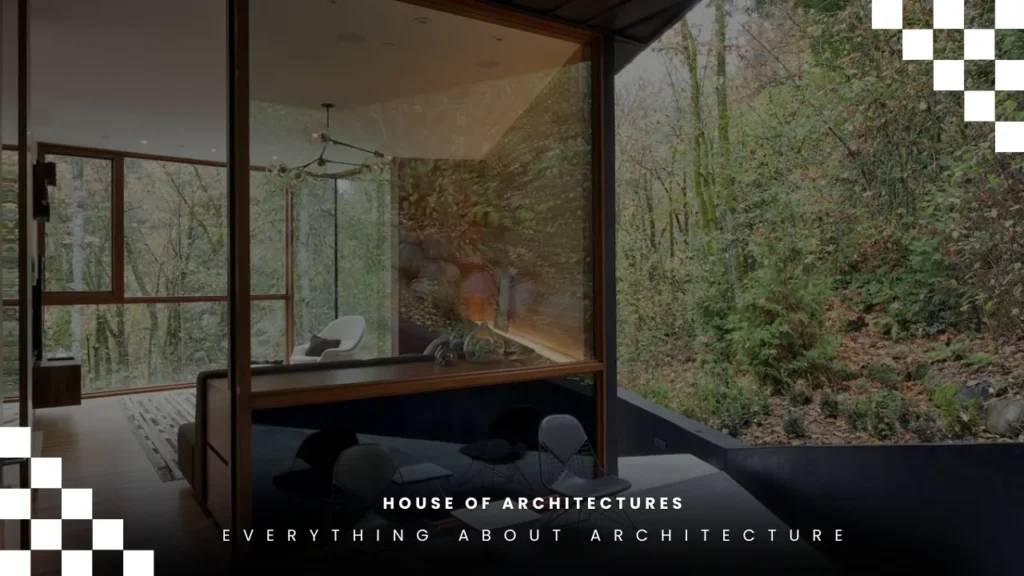
Dining and Seating Arrangement
A small dining area designed at the open space cum balcony will give joyful the experience of launch or dinner. Small chairs and a side table were provided if someone wanted to enjoy the view of the outside. Wooden texture flooring, ceiling, and dining table with white chairs combined easily with each other and give a pleasant look to the space.
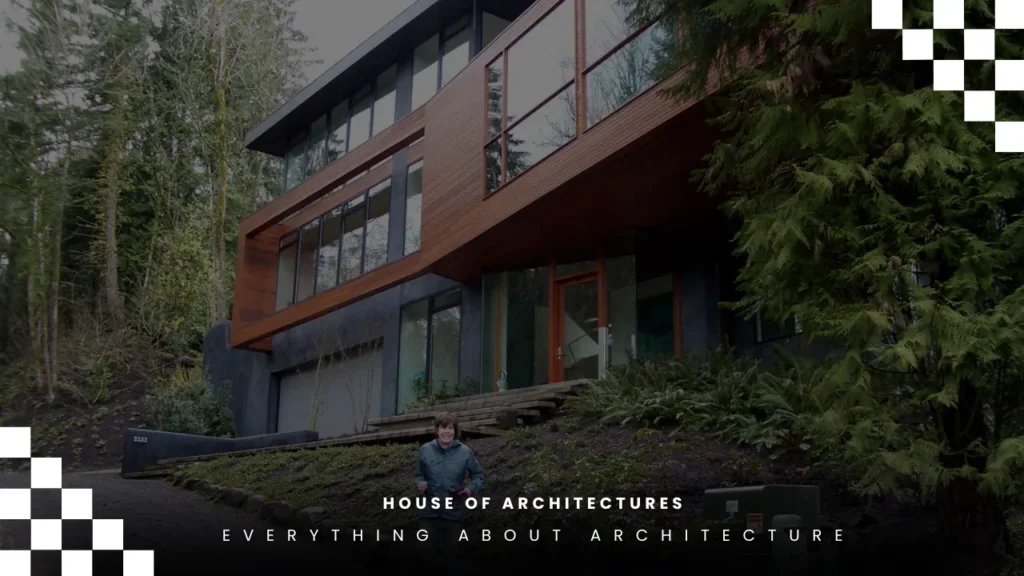
Other Rooms
One room is provided with a table and storage, more like office space. It consists of different articles and books on the wall-mounted shelf. The key element of this room is that it has a full glass panel covering a small part of the wall and ceiling continuously. This glass goes parallel to the table, so it serves natural light horizontally and vertically. This room was also designed with a theme of white and wooden texture.
Other Houses of Edward
House in Vancouver, BC
This house layout is slightly similar to his real house. This house is designed by Arthur Erickson. It is located in a heavily loaded wooded area. The natural beauty surrounding this property makes it exclusive.
House in Squamish, BC
This house is also surrounded by forest. This home was created to feature in the movie. This house design was mostly created similar to Edward’s real house.
Conclusion
The house of Edward Cullen is an example of modern architecture with the concept of minimalism. One common thing in his houses is that all houses are surrounded by forest. Hoke House is enough to reflect Edward Cullen’s personality. The sophisticated style of the interior reflects his simplicity and modernization.
Also Read:
- Faze Rug House – Where does Faze Rug Live?
- Melanie Martinez House – Where does Melanie Martinez Live?
- XQC Vegas House – Where does XQC Vegas Live?
- Nicki Minaj House – Where does Nicki Minaj Live?
Disclaimer:
The images used in this article are for illustrative purposes only. All rights belong to their respective owners. If you believe that your image has been used without proper credit or permission, please contact us, and we will promptly address the issue.
